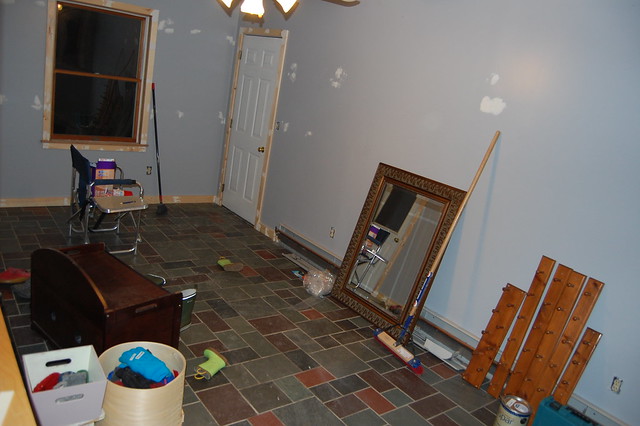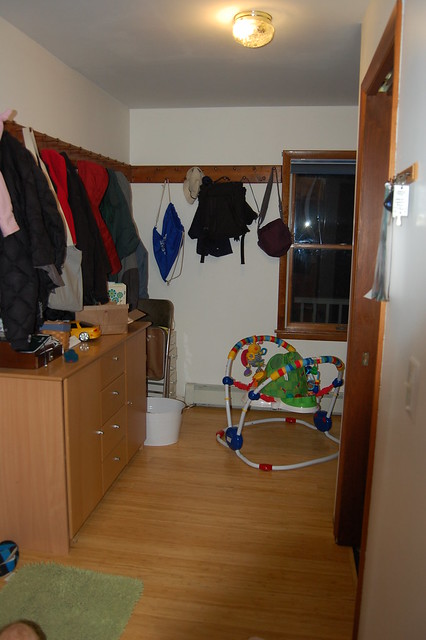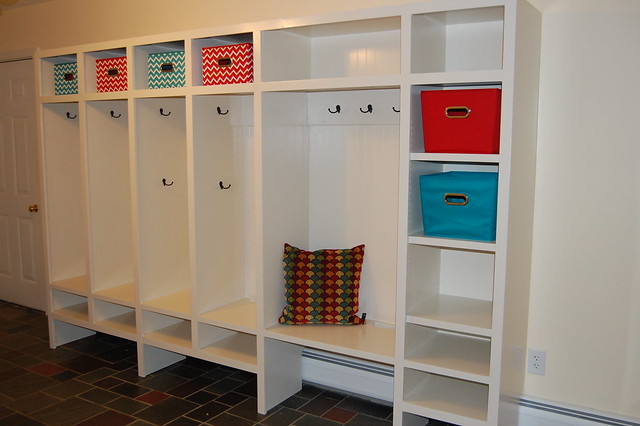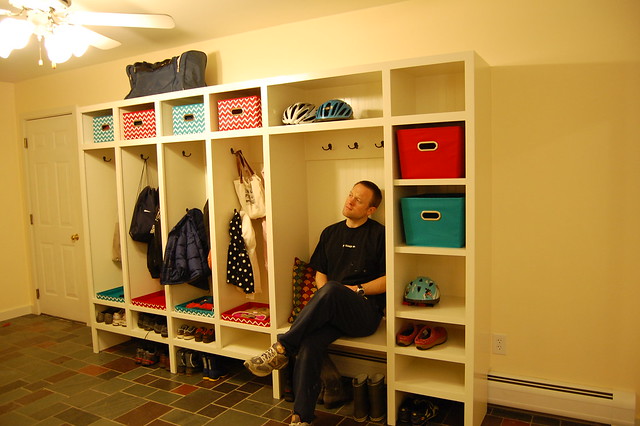Before

Before - entry into kitchen area

After


We LOVE the new set-up. It's easy for Aaron to put away his own stuff, and everything has its place.
The previous entry to the kitchen is in the process of becoming my office nook, which provides room for a proper guest room upstairs - an exciting addition with some fun guests expected this year!
1 comment:
It is just lovely. I especially like the ruggedly handsome model in the cubby.
I can't wait to see what you do the office space.
Post a Comment